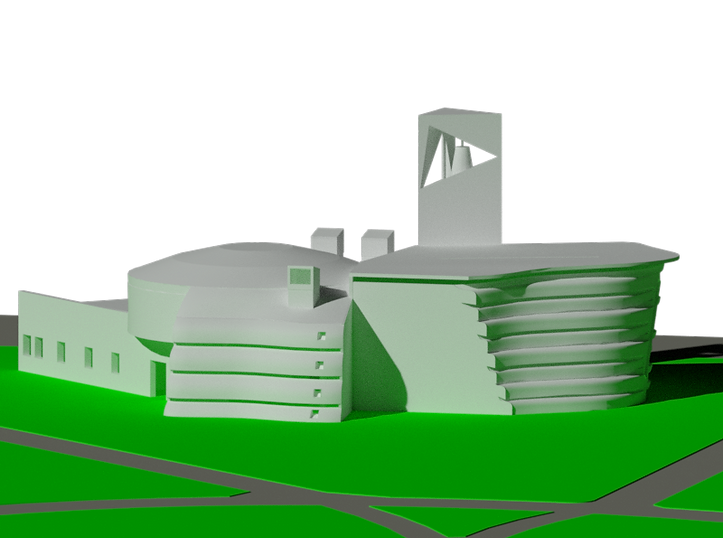Arielis Cortes

Project 3: Light
This project is a design for a proposed non-denominational chapel for Farmingdale State College. The College envisioned a deeply spiritual space where individuals of all faiths could gather to worship, reflect, and find peace. Central to the design concept was the transformative use of natural light to evoke a sense of reverence and introspection. While the site had not yet been determined, I was tasked with providing guidance on a location that would integrate harmoniously within the campus and contribute meaningfully to the public square. A key design directive was to avoid symmetry, encouraging a more organic and inclusive architectural expression.

Light Background Research
Riola Parish Church: Alvaro Altar

Álvaro Siza Vieira’s design for the Riola Parish Church emphasizes simplicity, light, and spiritual clarity, reflecting the principles of Modernism and the liturgical reforms of the Second Vatican Council. Natural light plays a central role, guiding the worship experience and highlighting the altar through carefully placed skylights. The asymmetrical form and dynamic roof structure create a sense of movement and openness, while the minimalist aesthetic fosters reflection and inclusivity. Integrated harmoniously into its rural setting, the church serves as a quiet yet powerful spiritual landmark centered on community and participation.
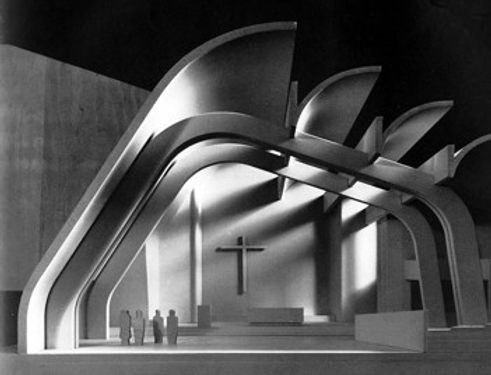
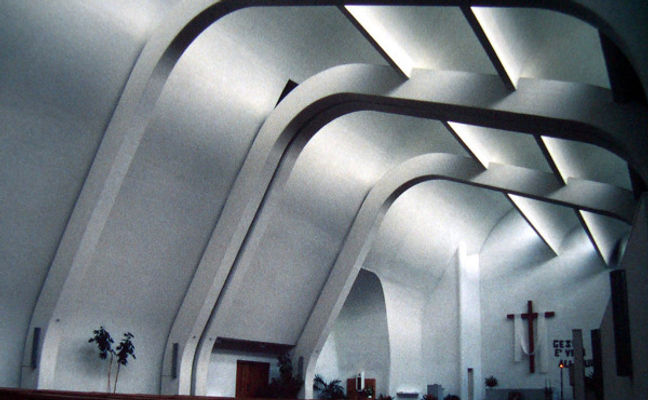


Contextual Analysis

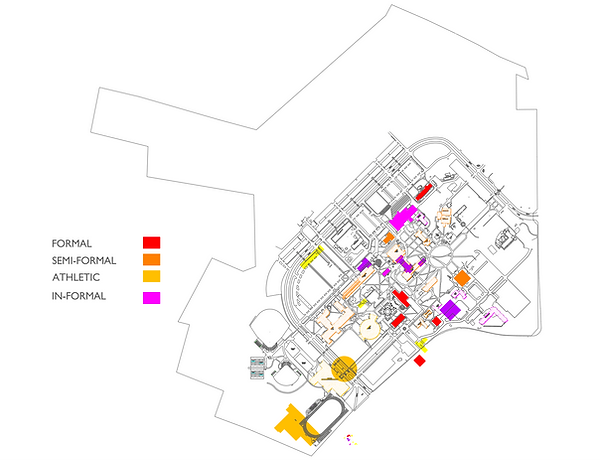


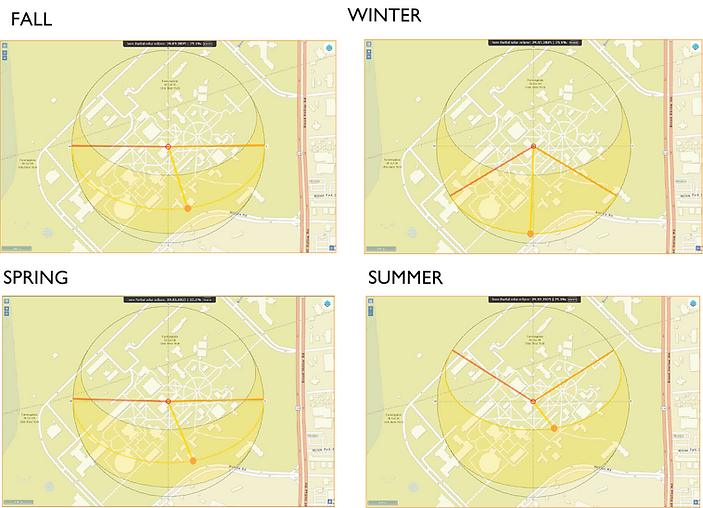
Site Selection

Choosing the right site is essential to me when designing with light because it allows the building to align with the sun’s path, helping me control how natural light enters the space. I consider elements like topography, surrounding structures, and climate to shape the quality and consistency of light. Especially in spiritual architecture, this particular spot is close enough to the rest of the Campus Center activities but also away enough to not be disturbed by too much noise.
Sorting of Spaces
Sacred Spaces
-
Main Chapel
-
Memorial Chapel
-
Meditation Chapel
Hierarchy
-
Main Chapel
Secular Spaces
-
Secretary's Office
-
Clergy's Office
-
Library
-
Conference Room
-
Storage
-
Bathrooms
Preliminary Light Design

Floor Plan

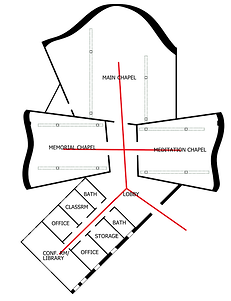
CIRCULATION DIAGRAM
Surrounding Context


Elevations
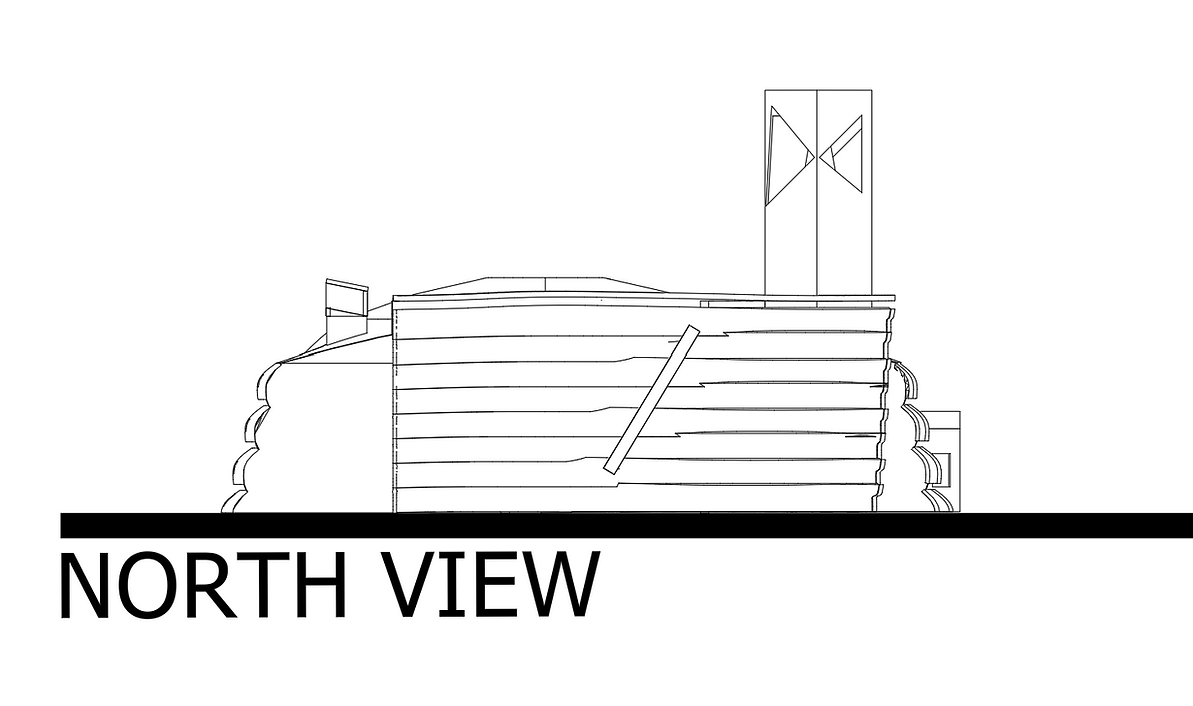
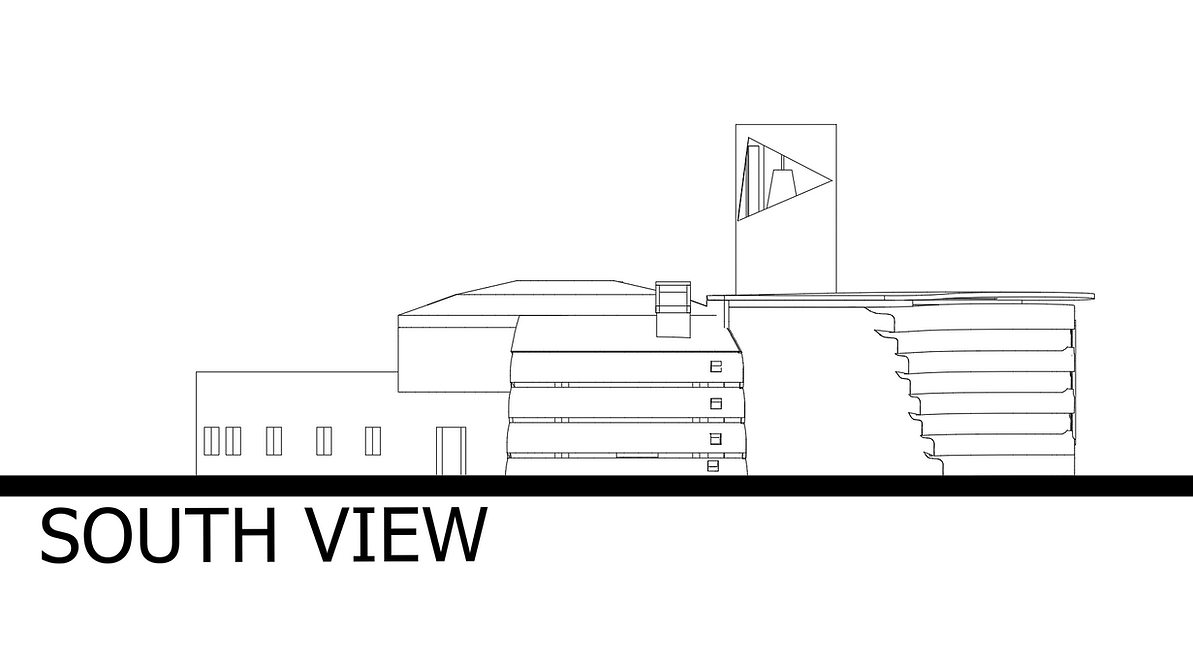

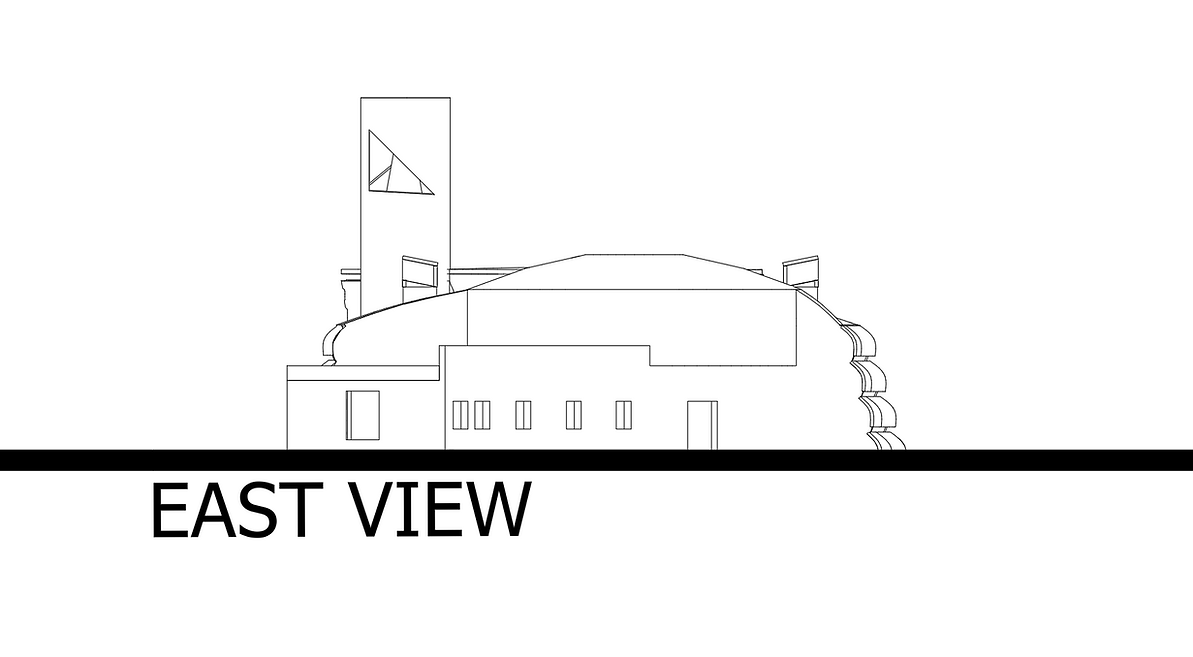
Sections
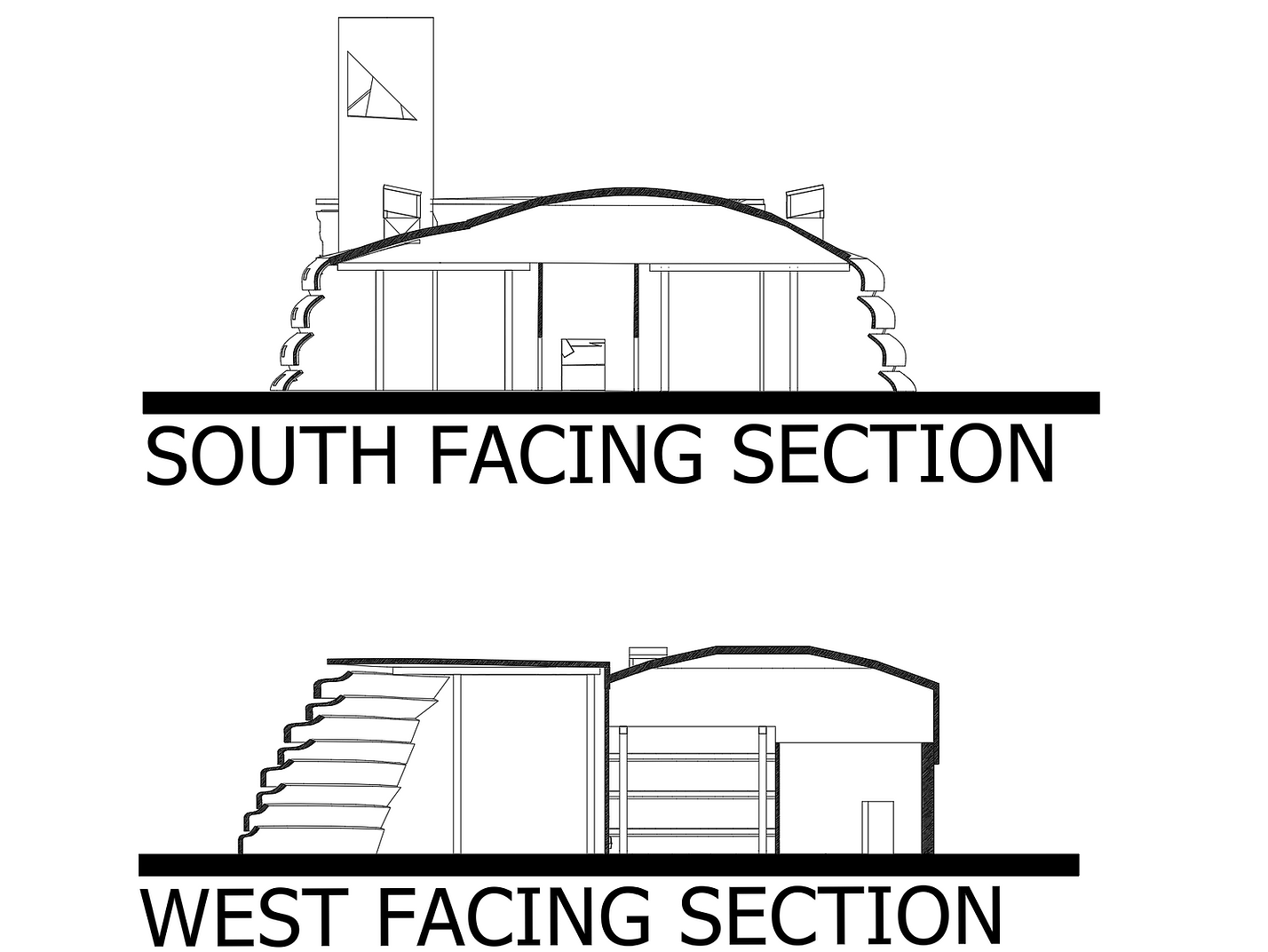
3D Sections
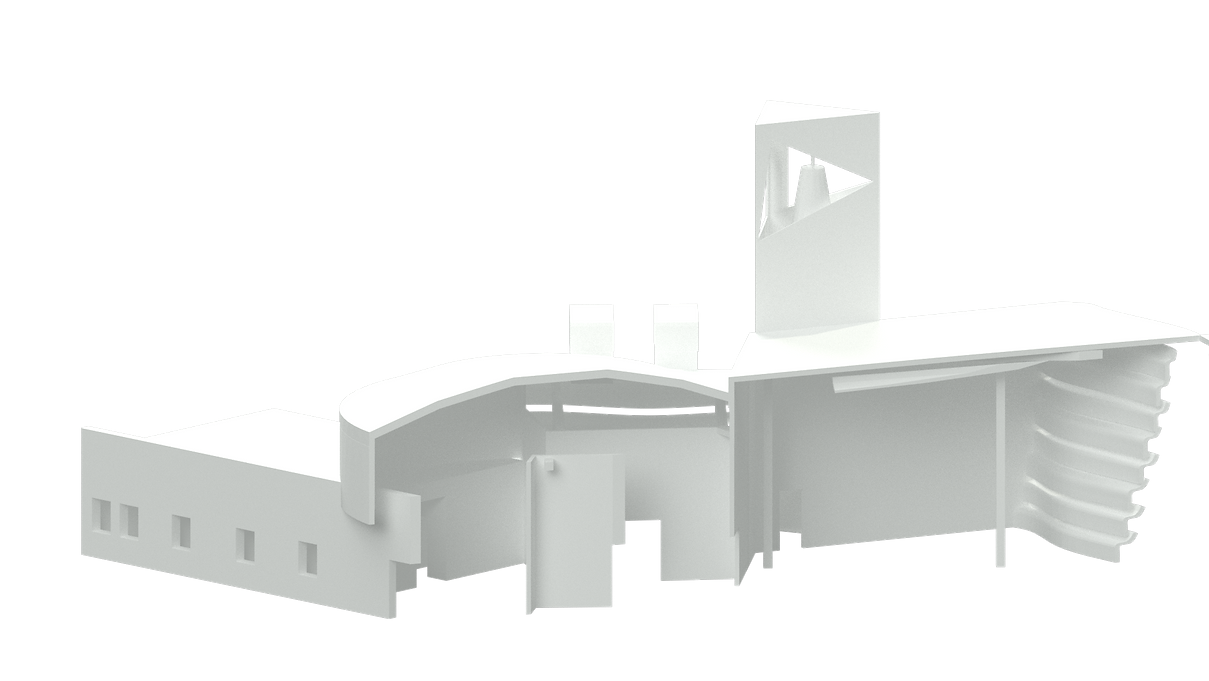
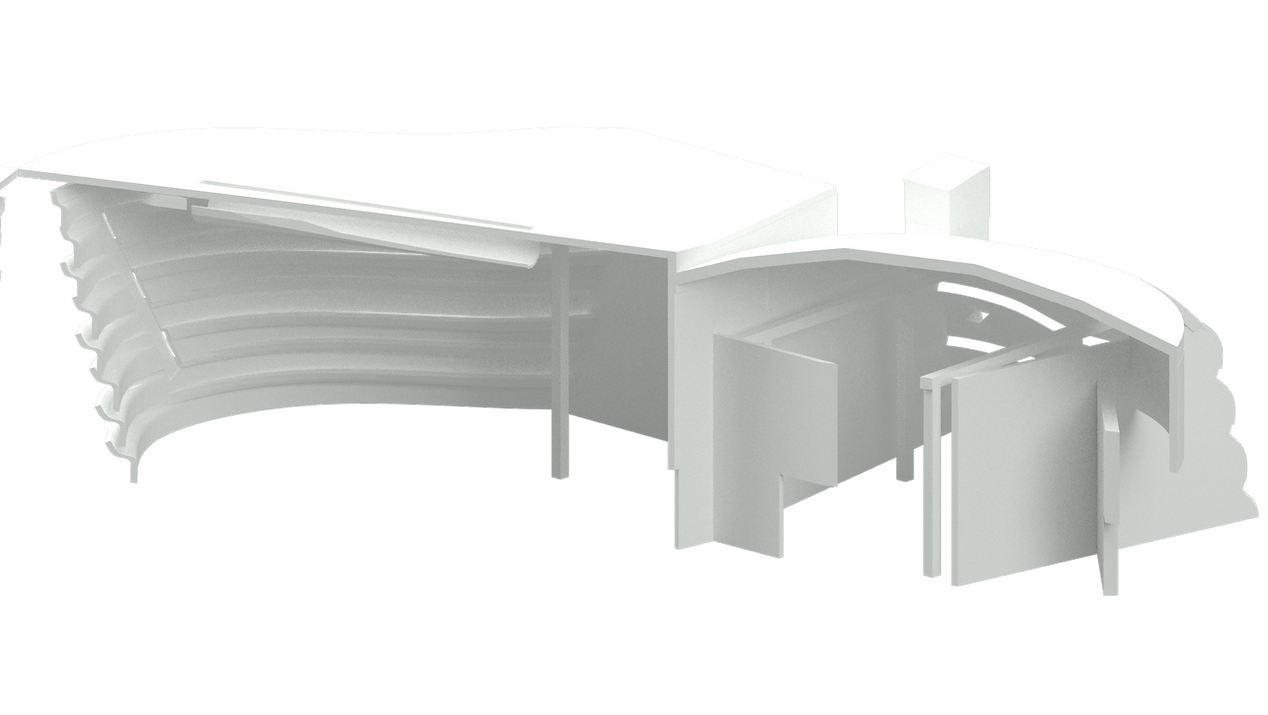
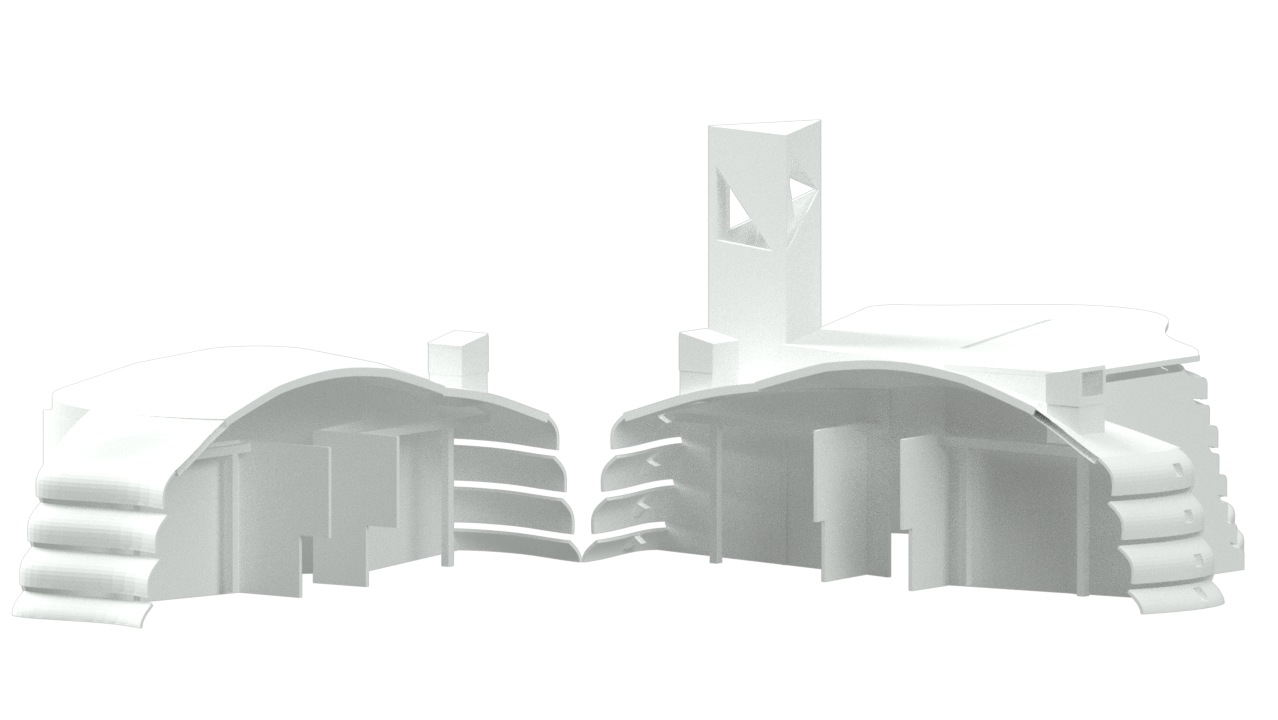
Exterior Renderings


