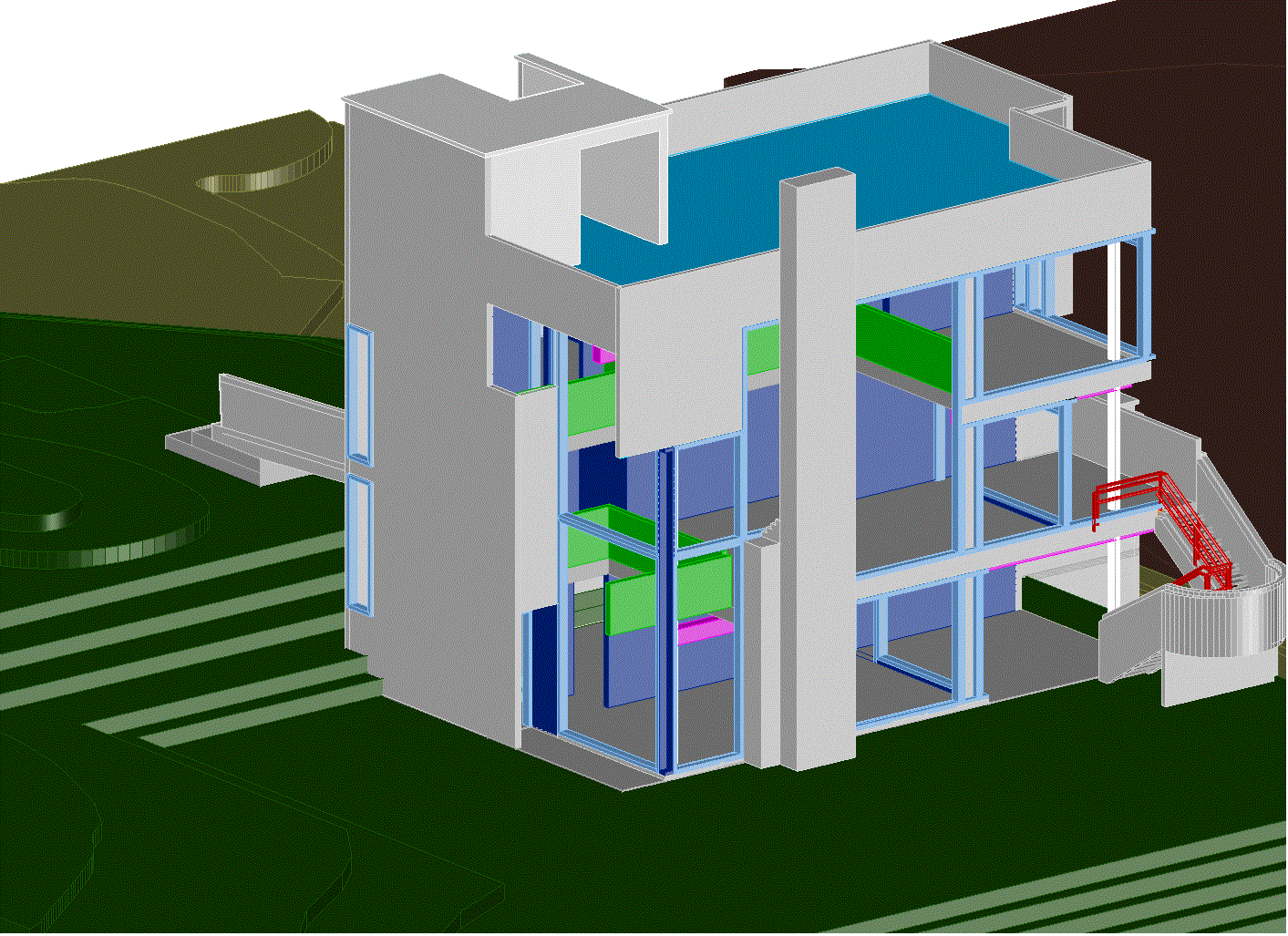Arielis Cortes
Project 2: Contextual Fit
In this project, we are challenged to design an addition to the Smith House, originally built in 1965 by architect Richard Meier. The new design should honor the original architecture by carefully studying and integrating its existing systems and design language.
At the same time, we are expected to develop a concept that addresses the current needs of the homeowners, while thoughtfully introducing new elements or systems that were not part of the original structure.
Narrative
The Smith family is a Christian family.
They serve at their local church and host many church activities and fellowship in their home.
They also each have their own private space to spend personal time with God and their bible. Studying is important for them and they love to cook.
A major function of their home is the family room where they get together to sing and rejoice in the Lord.
Overall, the home should reflect the goodness of God and how Jesus can do great things in any space.
Hierarchy: Family Room
Meta-Idea: Soundwaves



Sorted Spaces

Existing Floor Plans

Existing Systems

Proposed Floor Plans



New Floor Plan Analysis






Preliminary Designs



Conceptual Meta-Data


Meta Idea: Soundwave

Existing Systems Brought In:



Elevations

South

North

East

West
Section Views

FACING NORTH

FACING SOUTH

FACING WEST

FACING EAST
3D Sections



Transformation Process

Orbital View

Renderings






